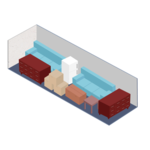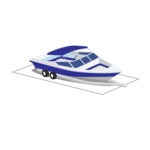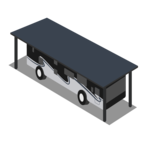
Climate Control Unit, Door Dimensions Approximate 3'5W X 6'5H

Climate Control Unit, Door Dimensions Approximate 3'5W X 6'5H

Climate Control Unit, Door Dimensions Approximate 8'5W X 6'5H

Climate Control Unit, Door Dimensions Approximate 8'5W X 6'5H

Climate Control Unit, Door Dimensions Approximate 8'5W X 6'5H

Climate Control Unit, Door Dimensions Approximate 8'5W X 6'5H

Climate Control Unit, Door Dimensions Approximate 8'5W X 6'5H

Climate Control Unit, Door Dimensions Approximate 8'5W X 6'5H

Climate Control Unit, Door Dimensions Approximate 8'5W X 6'5H

Climate Control Unit, Door Dimensions Approximate 8'5W X 6'5H

Non-Climate Unit, Door Dimensions Approximate 3'5W X 7'5H

Non-Climate Unit, Door Dimensions Approximate 3'5W X 7'5H

Non-Climate Unit, Door Dimensions Approximate 3'5W X 6'5H

Non-Climate Unit, Door Dimensions Approximate 3'5W X 6'5H

Non-Climate Unit, Door Dimensions Approximate 8'5W X 7'5H

Non-Climate Unit, Door Dimensions Approximate 8'5W X 7'5H

Non-Climate Unit, Door Dimensions Approximate 8'5W X 7'5H

Non-Climate Unit, Door Dimensions Approximate 8'5W X 7'5H

Non-Climate Unit, Door Dimensions Approximate 8'5W X 7'5H

Non-Climate Unit, Door Dimensions Approximate 8'5W X 7'5H

Non-Climate Unit, Door Dimensions Approximate 8'5W X 7'5H

Non-Climate Unit, Door Dimensions Approximate 8'5W X 7'5H

Non-Climate Unit, Door Dimensions Approximate 8'5W X 7'5H

Non-Climate Unit, Door Dimensions Approximate 8'5W X 7'5H

Non-Climate Dual Entry Unit, Door Dimensions Approximate 8'5W X 7'5H

Non-Climate Dual Entry Unit, Door Dimensions Approximate 8'5W X 7'5H

Non-Climate Dual Entry Unit, Door Dimensions 8'5W X 7'H Door Sizes May Vary.

Non-Climate Dual Entry Unit, Door Dimensions 8'5W X 7'H Door Sizes May Vary.

Non-Climate Unit, Multiple Entry Doors Sizes May Differ.

Non-Climate Unit, Multiple Entry Doors Sizes May Differ.

Non- Climate Unit, Door Dimensions Approximate 8'5W X 7'5H Two XLarge Man Doors

Non- Climate Unit, Door Dimensions Approximate 8'5W X 7'5H Two XLarge Man Doors

Outside Parking, Dimensions Approximate 10'W X 15'L

Outside Parking, Dimensions Approximate 10'W X 15'L

Outside Parking, Dimensions Approximate 10'W X 25'L

Outside Parking, Dimensions Approximate 10'W X 25'L

Outside Parking, Approximate Dimensions 10'W X 30'L

Outside Parking, Approximate Dimensions 10'W X 30'L

Outside Parallel Parking, Dimensions Approximate 30'L X 12'W

Outside Parallel Parking, Dimensions Approximate 30'L X 12'W

Climate Control Unit, Door Dimensions Approximate 3'5W X 3'5H

Climate Control Unit, Door Dimensions Approximate 3'5W X 3'5H

Outside Parallel Parking, Approximate Dimensions 10'W X 25'L

Outside Parallel Parking, Approximate Dimensions 10'W X 25'L

Outside Parking, Approximate Dimensions 10'W X 40'D

Outside Parking, Approximate Dimensions 10'W X 40'D

Covered Outside Parking, Approximate Dimensions 10'W X 25'L X 11'H

Covered Outside Parking, Approximate Dimensions 10'W X 25'L X 11'H